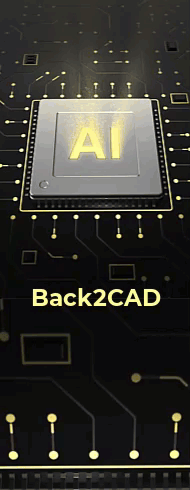Loft Settings dialog box |
|
|
Determines how the surfaces are created when using the Loft command to create a three-dimensional solid or surface between two or more cross sections. DIALOG BOX OPTIONS Surface control at cross sections Choose one of the following:
Close Surface or Solid Select to create a closed loft entity. This option works best for tubes or toruses. Periodic (Smooth Ends) Smooths where the loft entity is closed, which is noticeable if the entity is modified. This option is available only if Close Surface or Solid is marked and for the options Ruled or Smooth Fit. Tell me about... |

|
© Copyright 2022. BackToCAD Technologies LLC. All rights reserved. Kazmierczak® is a registered trademark of Kazmierczak Software GmbH. Print2CAD, CADdirect, CAD.direct, CAD Direct, CAD.bot, CAD Bot, are Trademarks of BackToCAD Technologies LLC. DWG is the name of Autodesk’s proprietary file format and technology used in AutoCAD® software and related products. Autodesk, the Autodesk logo, AutoCAD, DWG are registered trademarks or trademarks of Autodesk, Inc. All other brand names, product names, or trademarks belong to their respective holders. This website is independent of Autodesk, Inc., and is not authorized by, endorsed by, sponsored by, affiliated with, or otherwise approved by Autodesk, Inc. The material and software have been placed on this Internet site under the authority of the copyright owner for the sole purpose of viewing of the materials by users of this site. Users, press or journalists are not authorized to reproduce any of the materials in any form or by any means, electronic or mechanical, including data storage and retrieval systems, recording, printing or photocopying.
|