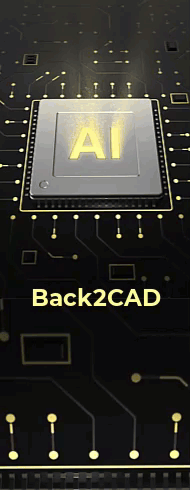Elevation Line: ELEVATIONLINE |
|
|
( Ribbon: Draw > Elevation Line (in AEC Entities) Menu: Draw > AEC Entities > Elevation Line Keyboard: _ELEVATIONLINE Creates an elevation line which determines a two-dimensional projection view of the drawing. You can modify existing elevation lines and therefore their related projection views. You can also modify the elevation symbol that marks the elevation line, including the label text. Note that the symbol is annotative and can be scaled. Specify elevation line start point: Select the start point of the elevation line. Specify elevation line end point: Select the end point of the elevation line. If you want to include all entities in the two-dimensional projection view, make sure the start and end points are beyond the start and end of the model. Keep all hidden lines? [Yes/No]: To turn on the visibility of hidden lines, choose No. To keep hidden lines invisible, choose Yes. Specify insertion point: Select the insertion point of the two-dimensional projection. Use the AECAUTOUPDATE system variable to control automatic updating. Tell me about... |

|
© Copyright 2022. BackToCAD Technologies LLC. All rights reserved. Kazmierczak® is a registered trademark of Kazmierczak Software GmbH. Print2CAD, CADdirect, CAD.direct, CAD Direct, CAD.bot, CAD Bot, are Trademarks of BackToCAD Technologies LLC. DWG is the name of Autodesk’s proprietary file format and technology used in AutoCAD® software and related products. Autodesk, the Autodesk logo, AutoCAD, DWG are registered trademarks or trademarks of Autodesk, Inc. All other brand names, product names, or trademarks belong to their respective holders. This website is independent of Autodesk, Inc., and is not authorized by, endorsed by, sponsored by, affiliated with, or otherwise approved by Autodesk, Inc. The material and software have been placed on this Internet site under the authority of the copyright owner for the sole purpose of viewing of the materials by users of this site. Users, press or journalists are not authorized to reproduce any of the materials in any form or by any means, electronic or mechanical, including data storage and retrieval systems, recording, printing or photocopying.
|
 )
)