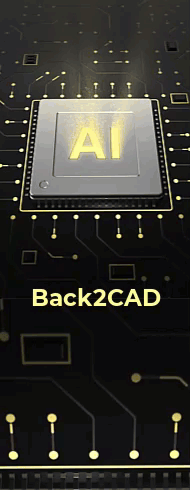Constrained Orbit: 3DORBIT |
|
|
( Toolbar: 3D Orbit > Constrained Orbit Ribbon: View > Constrained Orbit (in Navigate) Menu: View > 3D Orbit > Constrained Orbit Keyboard: _3DORBIT Alias: ORBIT, ISOMETRICVIEW Shortcut: Ctrl+Left Mouse Button Experience Level: Intermediate Allows you to orbit the drawing, or rotate the view, in real time while forcing the camera x-axis to be parallel to the world view XY plane. You can orbit while in model space, not paper space. Use this command to rotate the view of entities, not the actual placement of entities. Use a shortcut. Press and hold Shift while viewing a drawing, then click and drag the middle mouse button (wheel) to orbit the drawing. Type Set to set rotation point or press ENTER, Right click or Esc to complete: Click and drag the mouse in the drawing to orbit the drawing. When finished, release the mouse button. Repeat to orbit again. When finished, press Enter, right-click the drawing, or press Esc. To set a rotation point for orbiting the drawingType Set to set rotation point or press ENTER, Right click or Esc to complete: Choose Set. Set rotation point to: drawing Extents center/View center point/<pick center point>: To rotate automatically about the drawing extents center point, choose drawing Extents center. To rotate automatically about the center of the extents of the entities that are displayed in the view (not the full extents), choose View center point. To rotate about a center point that you choose, pick the center point. Type 'Set' to change the rotation point or press ENTER, Right click or Esc to complete: Click and drag the mouse to view the orbit. When finished, release the mouse button. Repeat to orbit again. When finished, press Enter, right-click the drawing, or press Esc. Tell me about...How do I...
|

|
© Copyright 2022. BackToCAD Technologies LLC. All rights reserved. Kazmierczak® is a registered trademark of Kazmierczak Software GmbH. Print2CAD, CADdirect, CAD.direct, CAD Direct, CAD.bot, CAD Bot, are Trademarks of BackToCAD Technologies LLC. DWG is the name of Autodesk’s proprietary file format and technology used in AutoCAD® software and related products. Autodesk, the Autodesk logo, AutoCAD, DWG are registered trademarks or trademarks of Autodesk, Inc. All other brand names, product names, or trademarks belong to their respective holders. This website is independent of Autodesk, Inc., and is not authorized by, endorsed by, sponsored by, affiliated with, or otherwise approved by Autodesk, Inc. The material and software have been placed on this Internet site under the authority of the copyright owner for the sole purpose of viewing of the materials by users of this site. Users, press or journalists are not authorized to reproduce any of the materials in any form or by any means, electronic or mechanical, including data storage and retrieval systems, recording, printing or photocopying.
|
 )
)